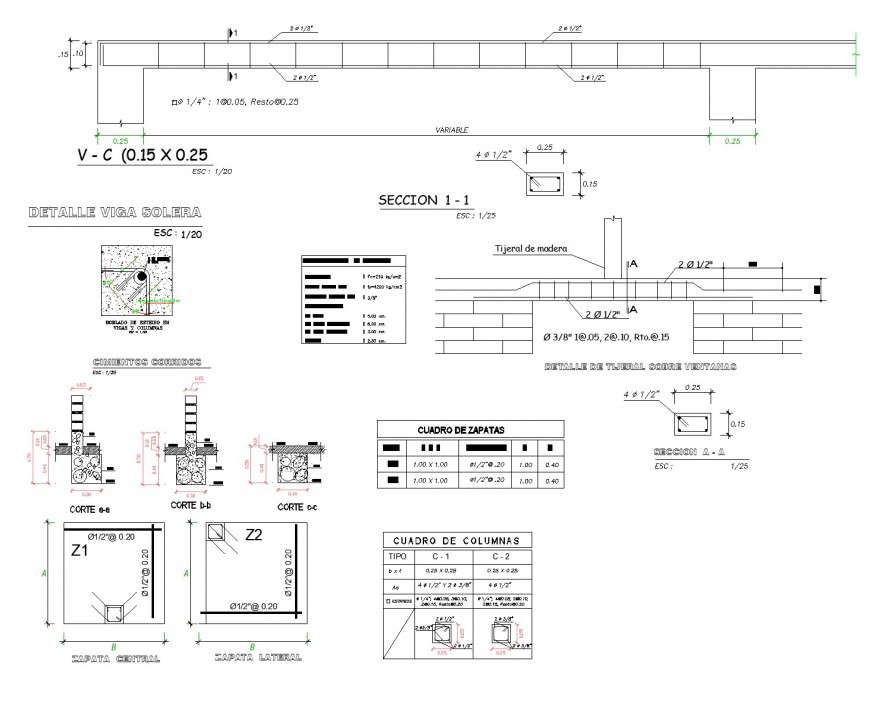Beam, column and foundation section plan autocad file
Description
Beam, column and foundation section plan autocad file, scale 1:25 detail, dimension detail, naming detail, table specification detail, column section detail, stone detail, reinforcement detail, blot nut detail, brick wall detail, etc.

