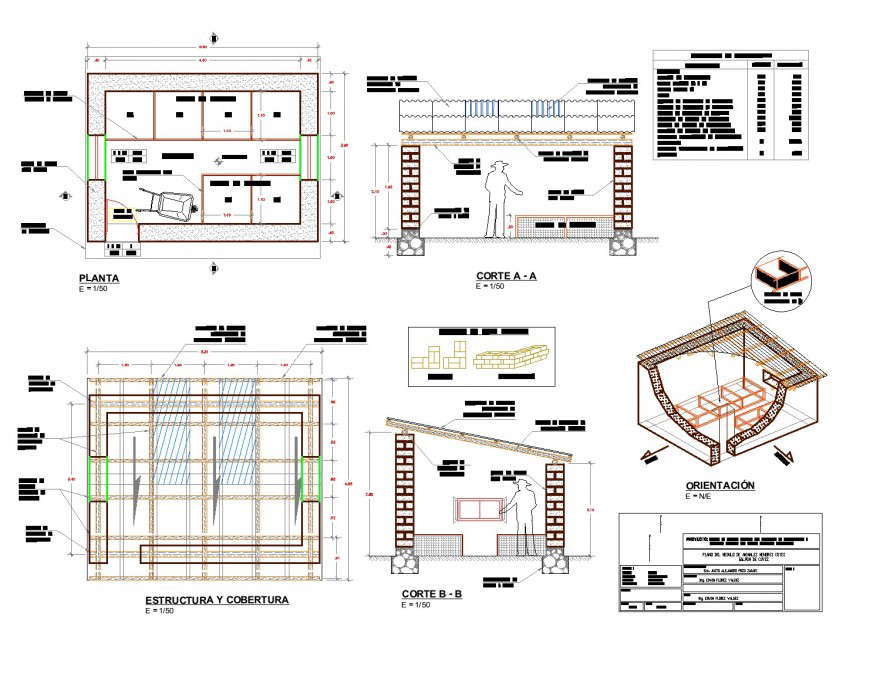Guinea pigs plan and section autocad file
Description
Guinea pigs plan and section autocad file, dimension detail, naming detail, section line detail, isometric view detail, brick wall detail, section A-A’ detail, section B-B’ detail, stone detail, concrete mortar detail, specification detail, etc.

