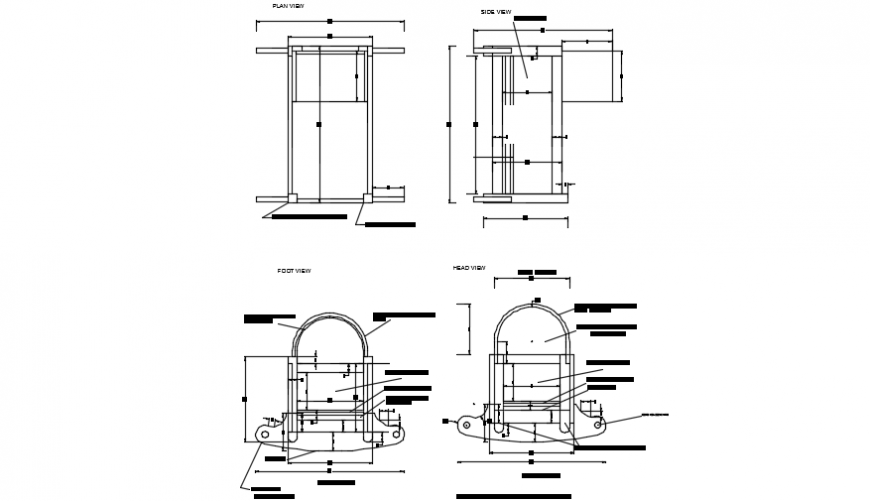Cradle design sectional elevation detail
Description
Cradle design sectional elevation detail,Sectional details with text detailing, sectional details with measurement and text is shown
File Type:
DWG
Category::
DWG CAD Blocks & 3D Models for AutoCAD Designers
Sub Category::
Furniture CAD Blocks & 3D Models for Interior Design
type:













