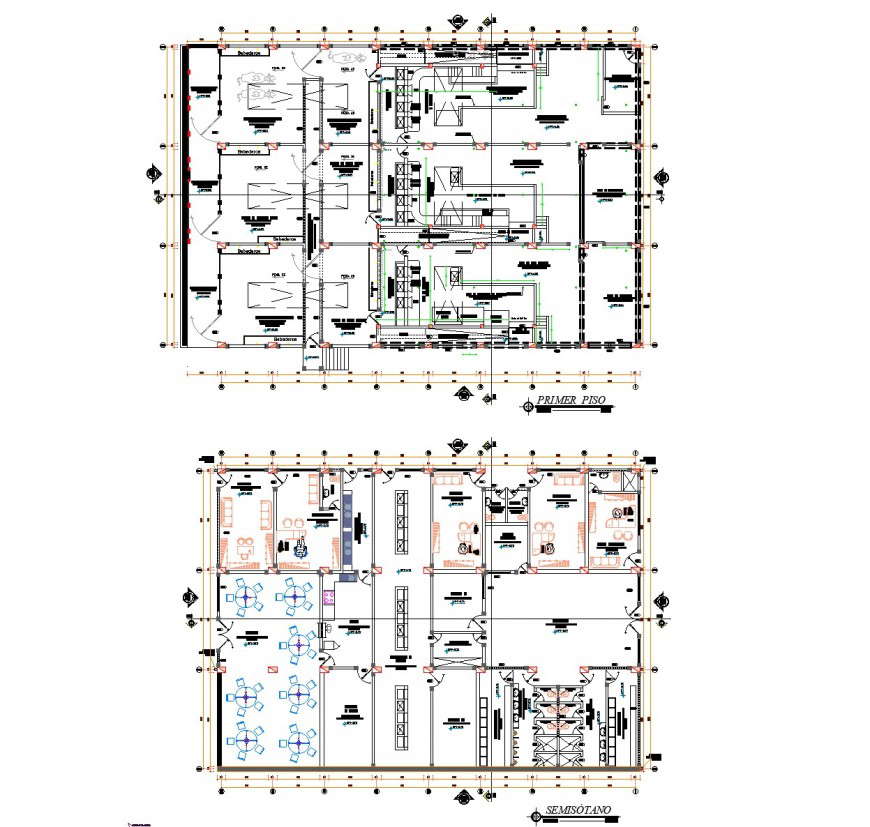Working municipal trail plan layout file
Description
Working municipal trail plan layout file, centre lien plan detail, section lien plan detail, dimension detail, naming detail, furniture detail in door, window, table chair, sofa and cub board detail, door and window numbering detail, etc.

