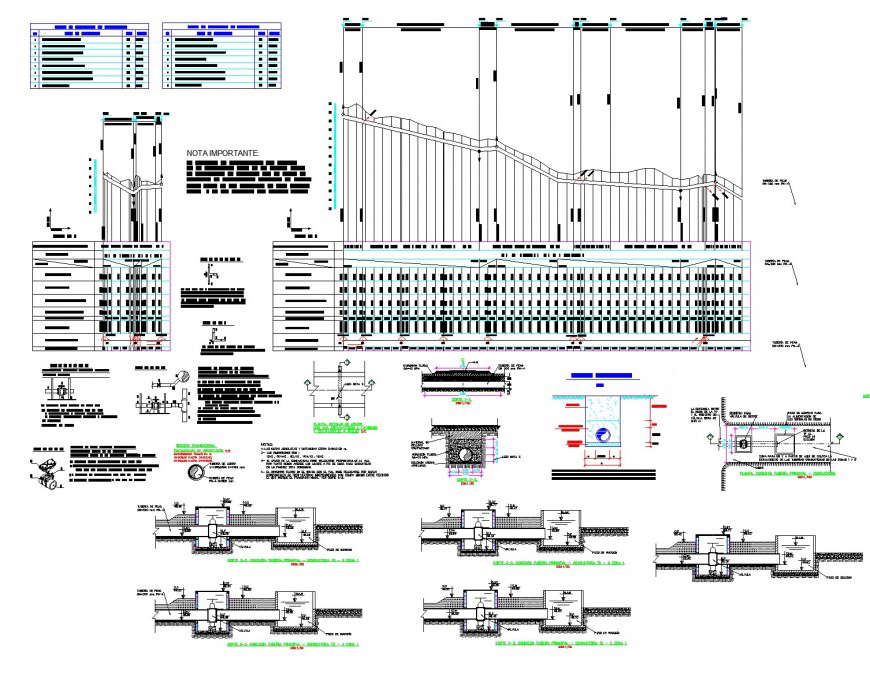Irrigation and drainage system plan dwg file
Description
Irrigation and drainage system plan dwg file, dimension detail, naming detail, leveling detail, main hole detail, hatching detail, specification detail, section lien detail, mortar detail, etc.

