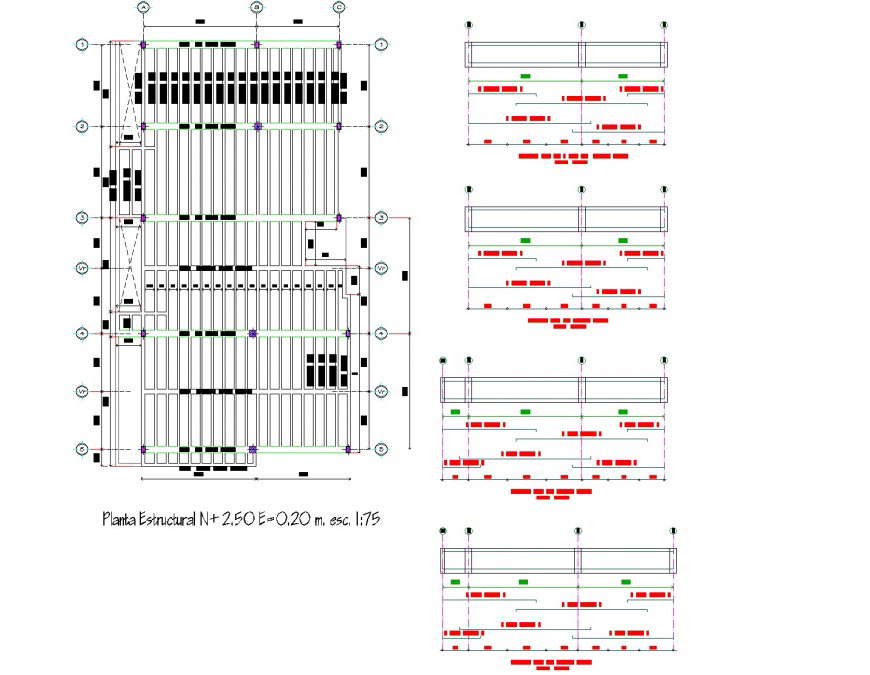Detailed Roof Plan and Section View DWG File Download
Description
Detail Roof plan and section autocad file, centre lien detail, dimension detail, naming detail, stirrup detail, cut out detail, etc.
File Type:
3d max
Category::
Construction
Sub Category::
Concrete And Reinforced Concrete Details
type:

