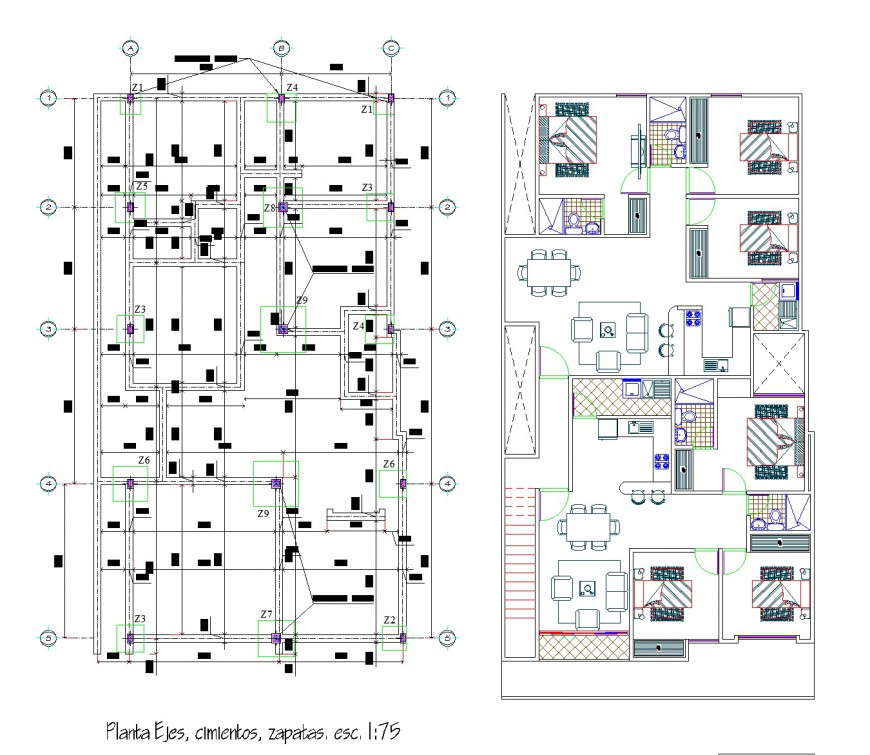Foundation and working house plan dwg file
Description
Foundation and working house plan dwg file, centre lien plan detail, dimension detail, naming detail, cut out detail, cut out detail, furniture detail in door, window, chair, bed, cub board and table detail, scale 1:75 detail, etc.

