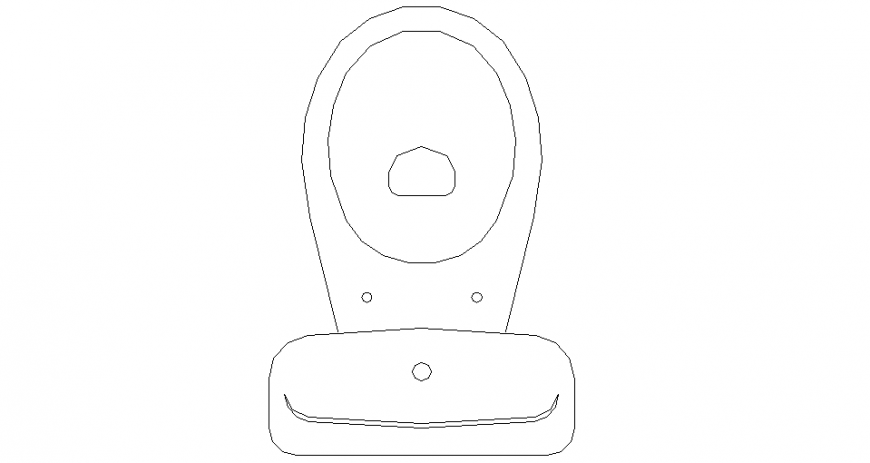Plan of wash basin design for bath room design dwg file
Description
Plan of wash basin design for bathroom design dwg file in plan with view of area and view of washbasin view and view of area and view with plan.
File Type:
DWG
Category::
Interior Design
Sub Category::
Bathroom Interior Design
type:

