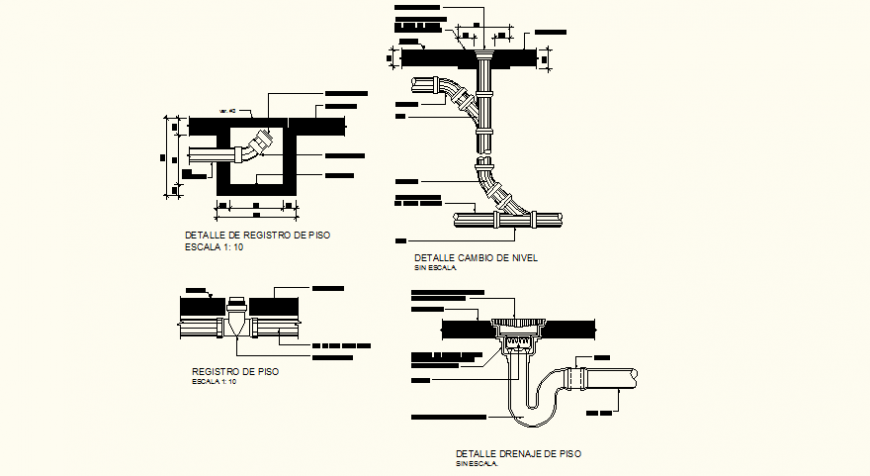Sanitary piping system detail elevation dwg file
Description
Sanitary piping system detail elevation dwg file, naming detail, pipe detail connection detail, hatching dteail, front elevation detail, naming detail, sacle 1:10 detail, cut out detail, diemnsion detail, etc

