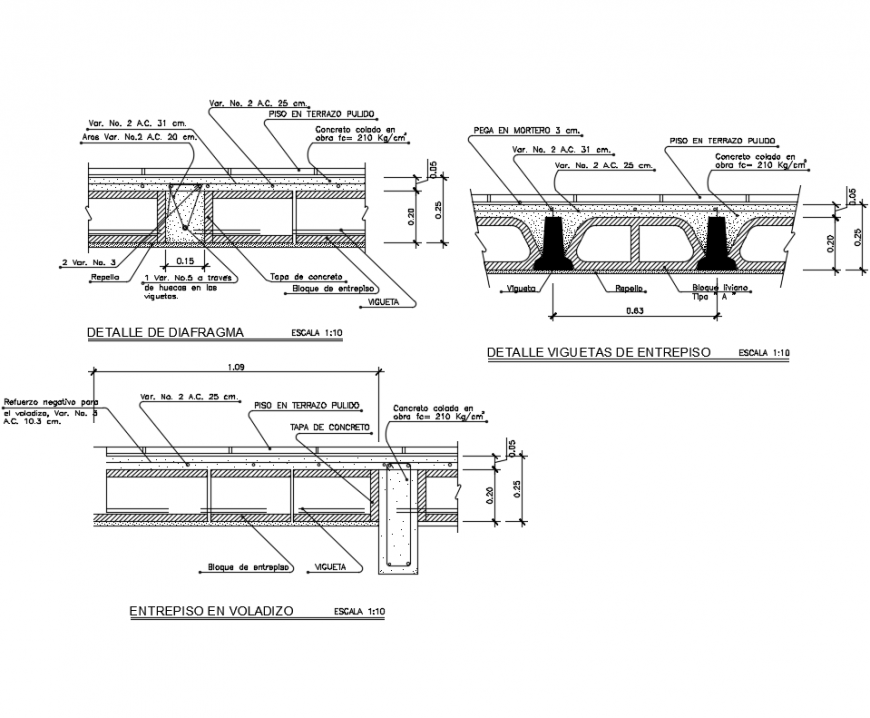Joints and wall construction details with column and beam details dwg file
Description
Joints and wall construction details with column and beam details that includes a detailed view of detail of diagram, entry gate details, entrance details, flat in polished terrace, stick in mortar and much more of column details.

