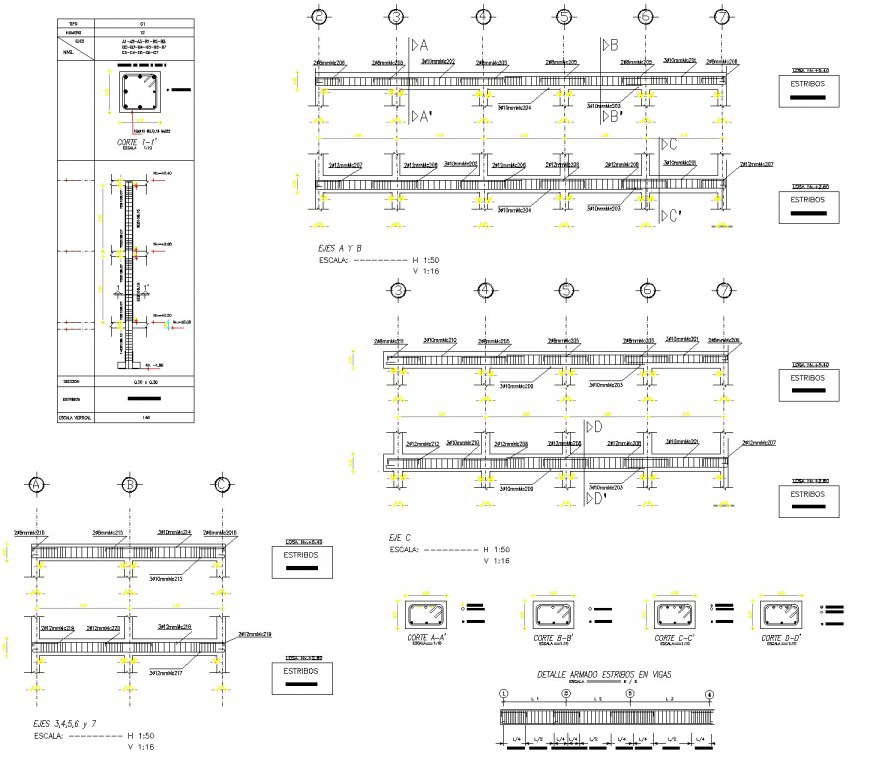Detail structural plan 2 floors plan dwg file
Description
Detail structural plan 2 floors plan dwg file, centre lien detail, dimension detail, naming detail, hidden lien detail, reinforcement detail, bolt nut detail, column section detail, beam section detail, scale 1:20 detail, etc.

