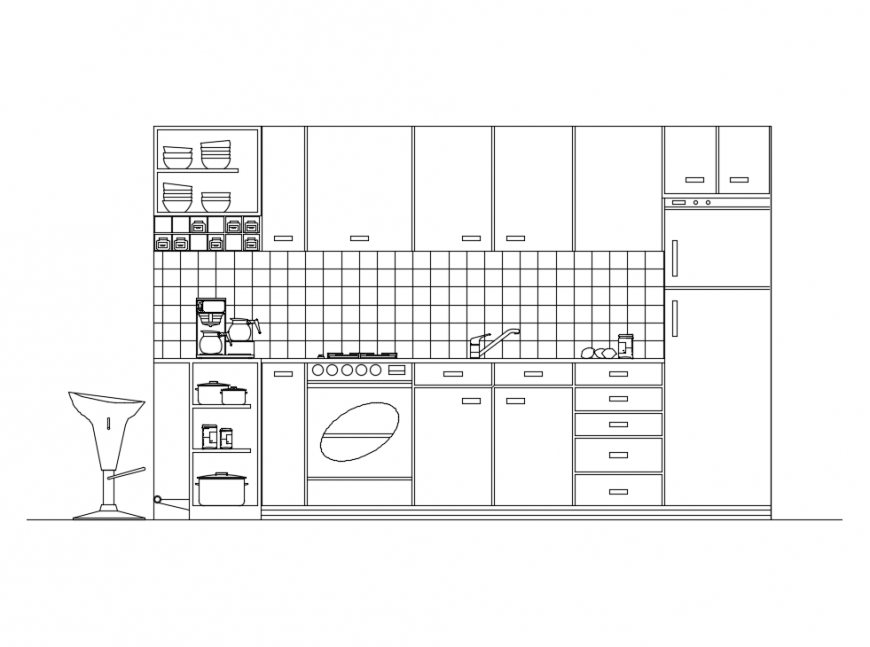House kitchen plan details dwg file

Description
House kitchen plan details that includes a detailed front view of kitchen with furniture view, sink view, crockery view, interior design and much more of kitchen project,
File Type:
DWG
Category::
Interior Design CAD Blocks & Models for AutoCAD Projects
Sub Category::
Interior Design Kitchen CAD Blocks & Models for AutoCAD
type:
