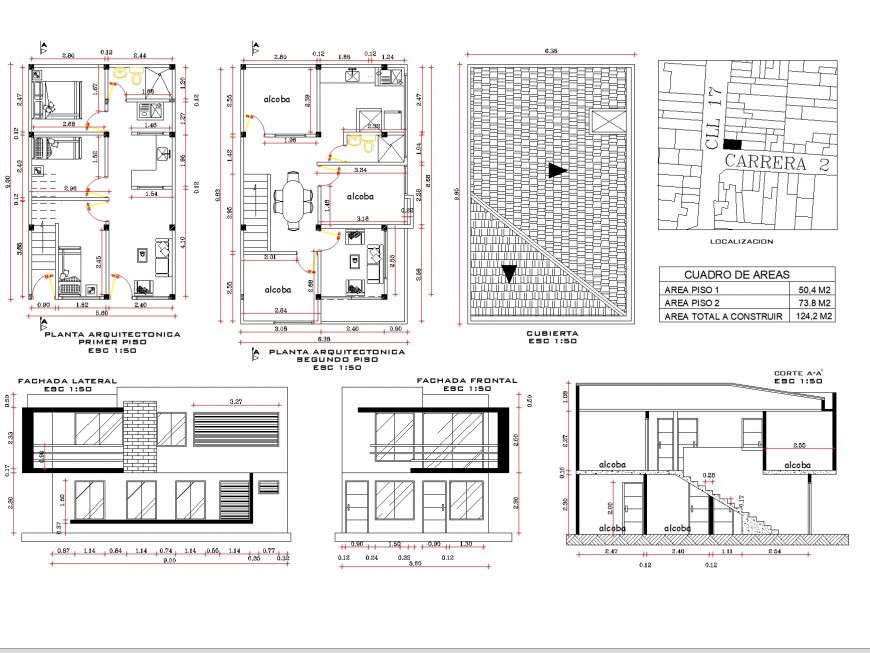One family housing design plan autocad file
Description
One family housing design plan autocad file, front elevation detail, side elevation detail, ground floor to terrace floor plan detail, section detail, dimension detail, naming detail, site location detail, stair section detail, etc.

