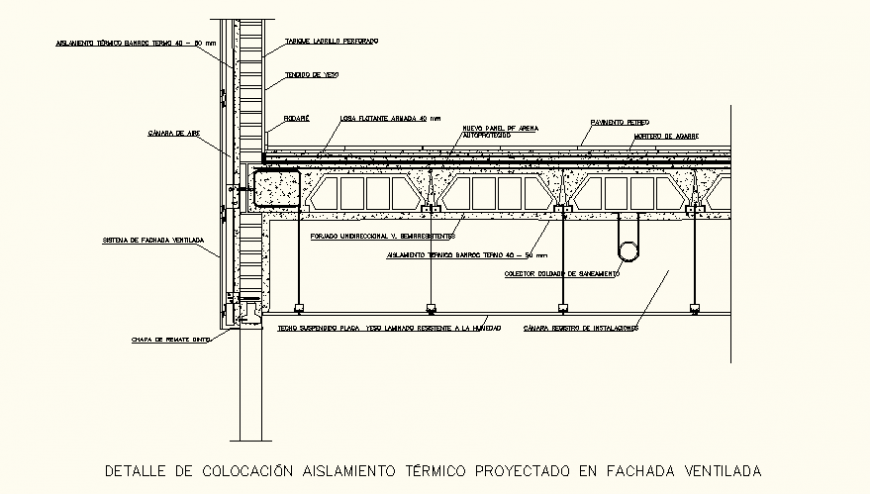Suspended ceiling detail elevation layout file
Description
Suspended ceiling detail elevation layout file, front elevation detail, dimension detail, reinforcement detail, naming detail, concreting detail, stirrups detail, cover detail, nut bolt detail, etc.

