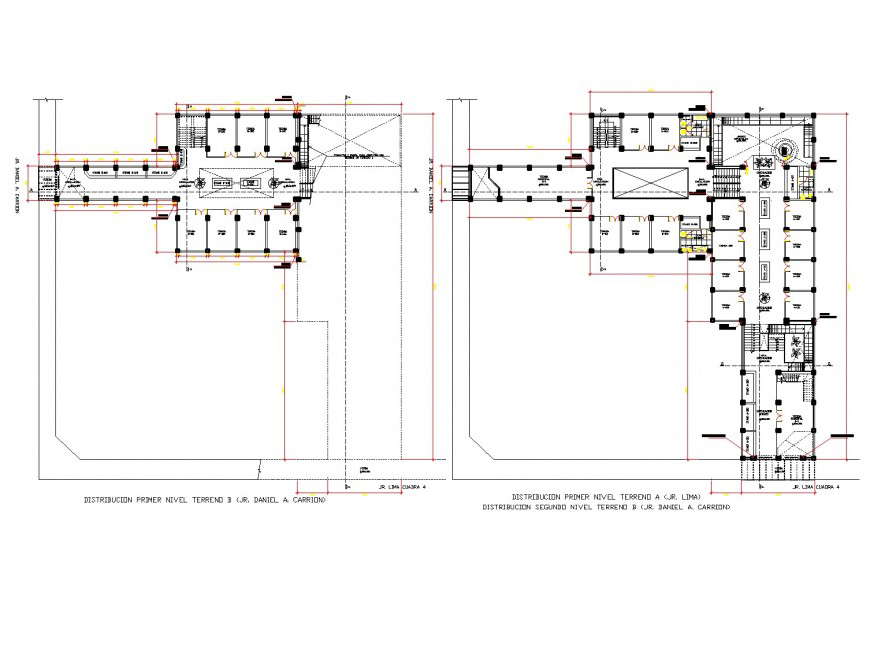Commercial remodelling gallery detail plan autocad file
Description
Commercial remodeling gallery detail plan autocad file, naming detail, lining detail, door and window detail, cut out detail, hatching detail, stair detail, section line detail, floor level detail, hatching detail, etc.

