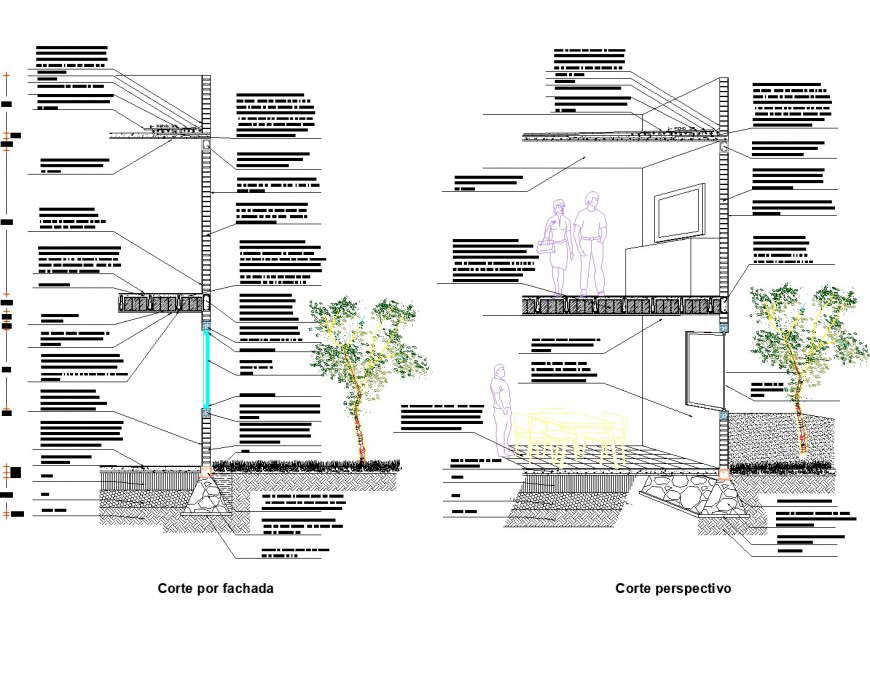Floor detail level plan and elevation dwg file
Description
Floor detail level plan and elevation dwg file, people detail, naming detail, hatching detail, landscaping trees and plants detail, naming detail, floor level detail, stone detail, side elevation detail, window detail, etc.

