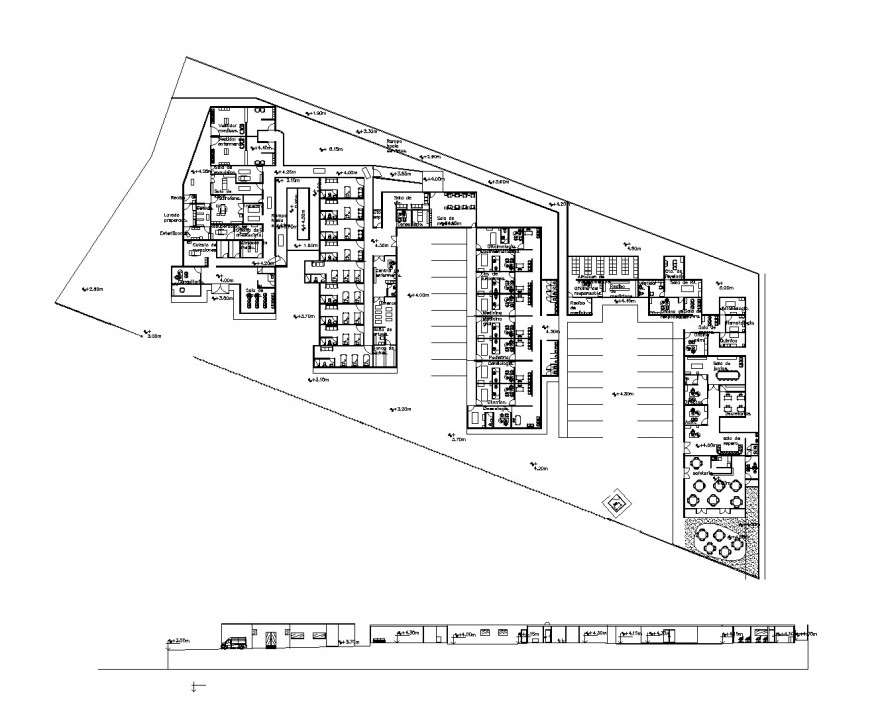Plan and elevation hospital dwg file
Description
Plan and elevation hospital dwg file, naming detail, dimension detail, landscaping detail in tree and plant detail, furniture detail in the door, window, table and chair detail, hatching detail, levelling detail, etc.

