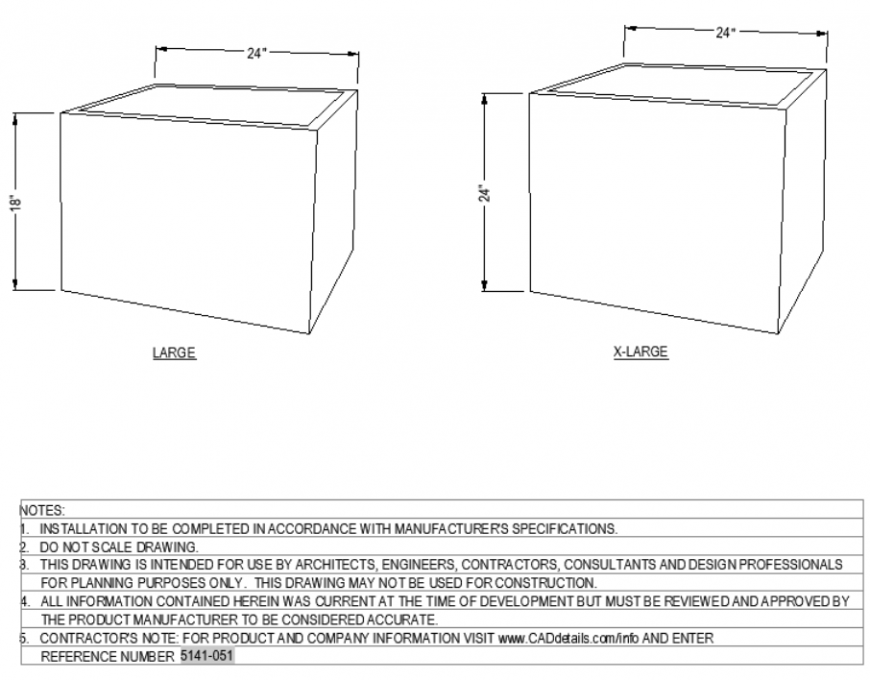The desired pot plan with detailed dwg file.
Description
The desired pot plan with detailed dwg file.The desired pot plan with detailed dwg file. The pot plan with detailing of rectangular shape, perspective view detail, concrete mortar detail, etc.,

