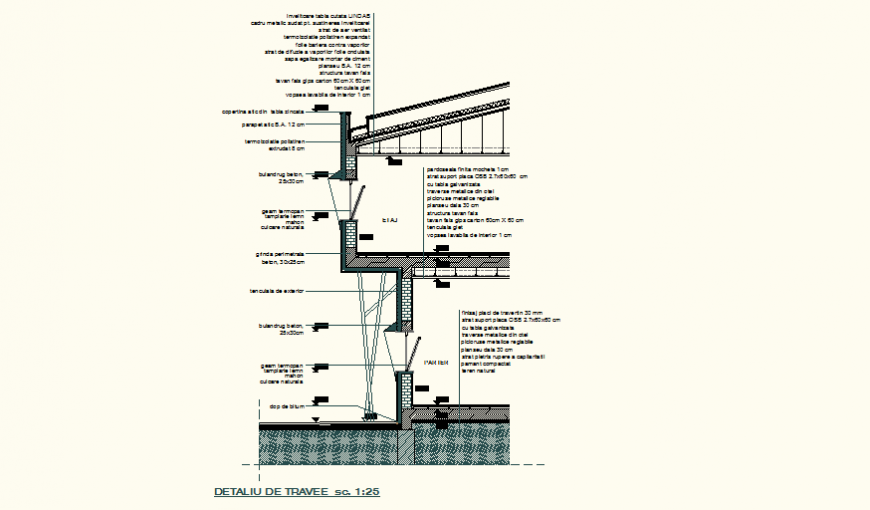Nursing home section detail plan and elevation layout file
Description
Nursing home section detail plan and elevation layout file, reinforcement dteail, I section angle detail, brick masonary detail, hatching dteail, dimension detail, naming detail, specification detail, etc.

