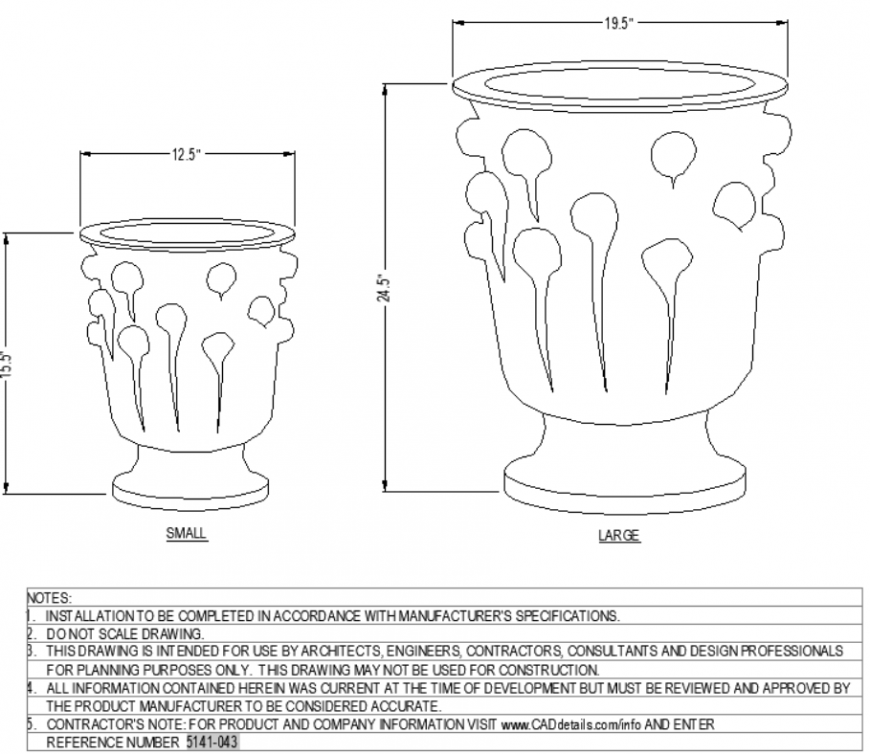The mud designed pot plan with detailed dwg file.
Description
The mud designed pot plan with detailed dwg file. The pot plan with detailing of circular shape, perspective view detail, concrete mortar detail, etc.,
File Type:
DWG
Category::
Dwg Cad Blocks
Sub Category::
Trees & Plants Cad Blocks
type:

