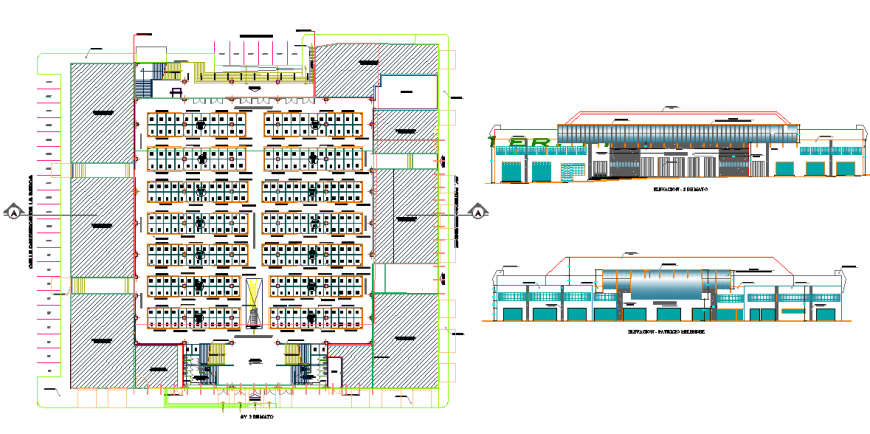Shopping center With shop Plan & Elevation Detail
Description
Shopping center With shop Plan & Elevation Detail in this drawing & Drywall partition, Measurement Walls, No intervention zone, Rolling Door, Elevation - May 2, elevation - patricio melendez etc detail.

