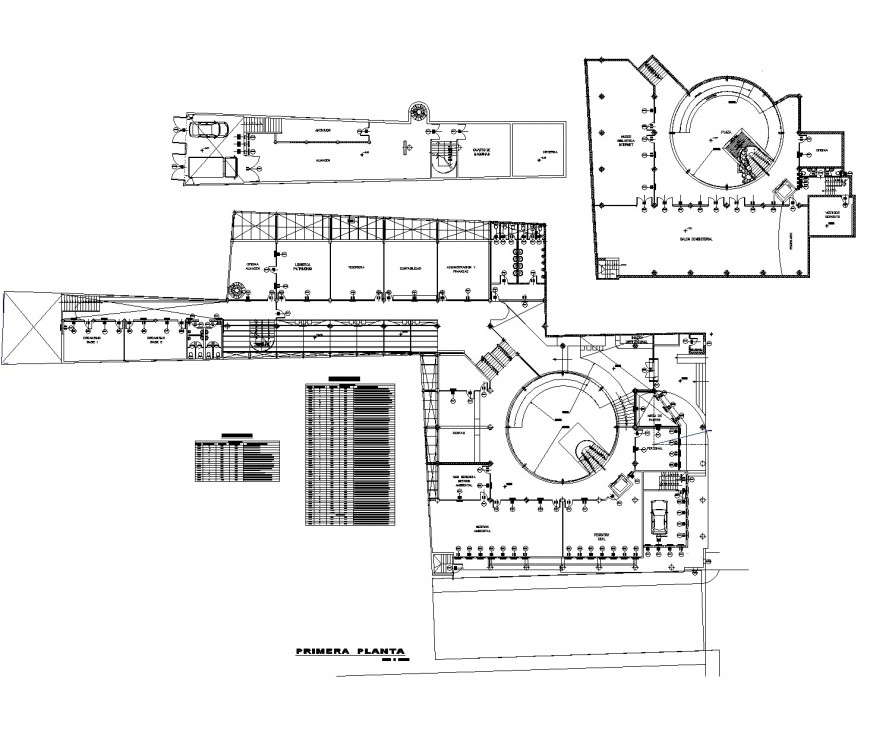First-floor commercial building plan autocad file
Description
First floor commercial building plan autocad file, table specification detail, dimension detail, naming detail, stair detail, car parking detail, door and window numbering detail, hatching detail, furniture detail in door and window detail, etc.

