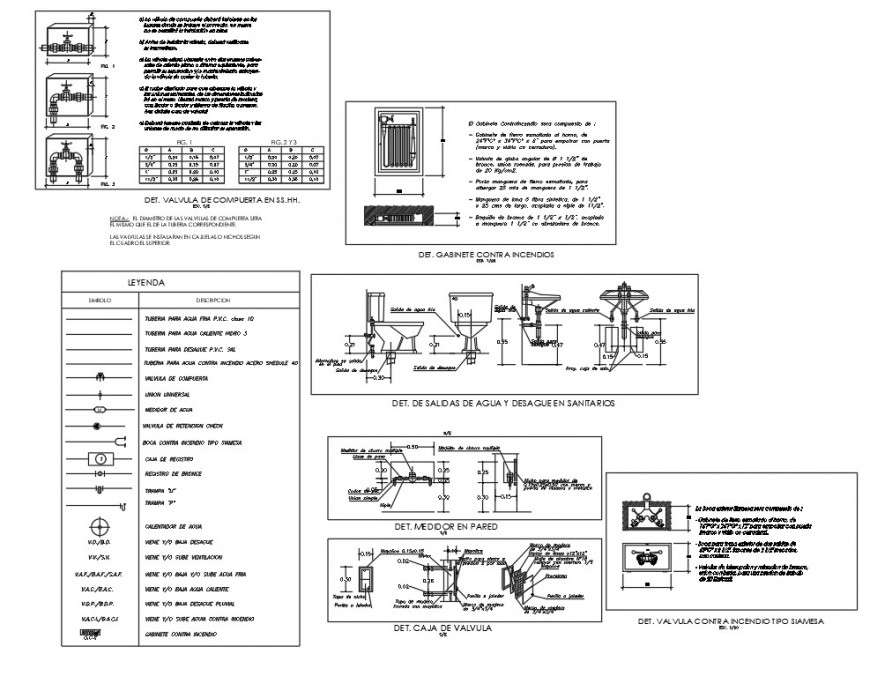Plumbing sanitary elevation and section autocad file
Description
Plumbing sanitary elevation and section autocad file, specification detail, table detail, water closed elevation and section detail, sink elevation and section detail, dimension detail, naming detail, legend detail, etc.

