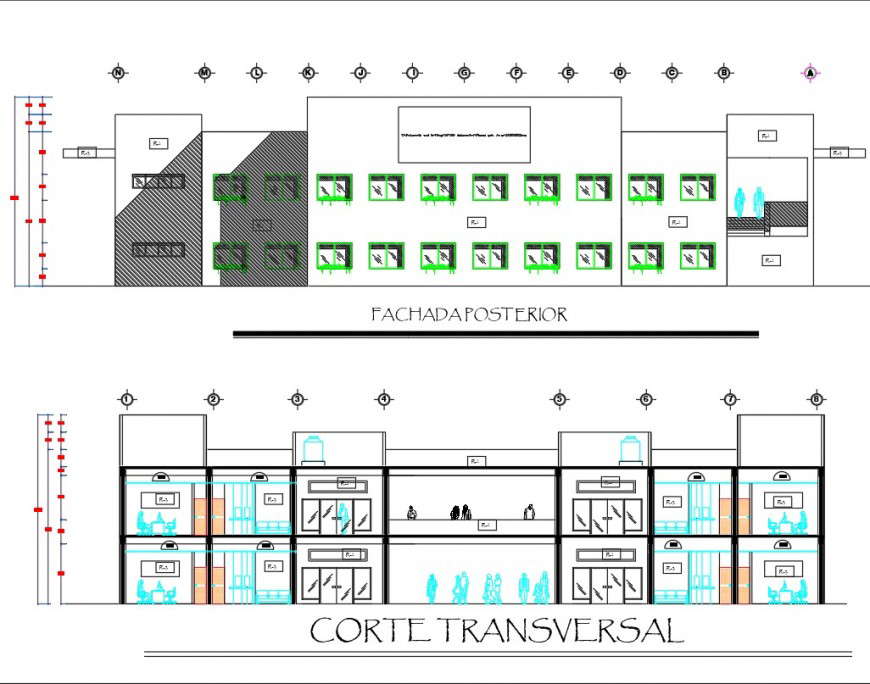Elevation and section hospital plan layout file
Description
Elevation and section hospital plan layout file, centre lien plan detail, dimension detail, naming detail, front elevation detail, section A-A’ detail, furniture detail in table, chair, door and window detail, etc.

