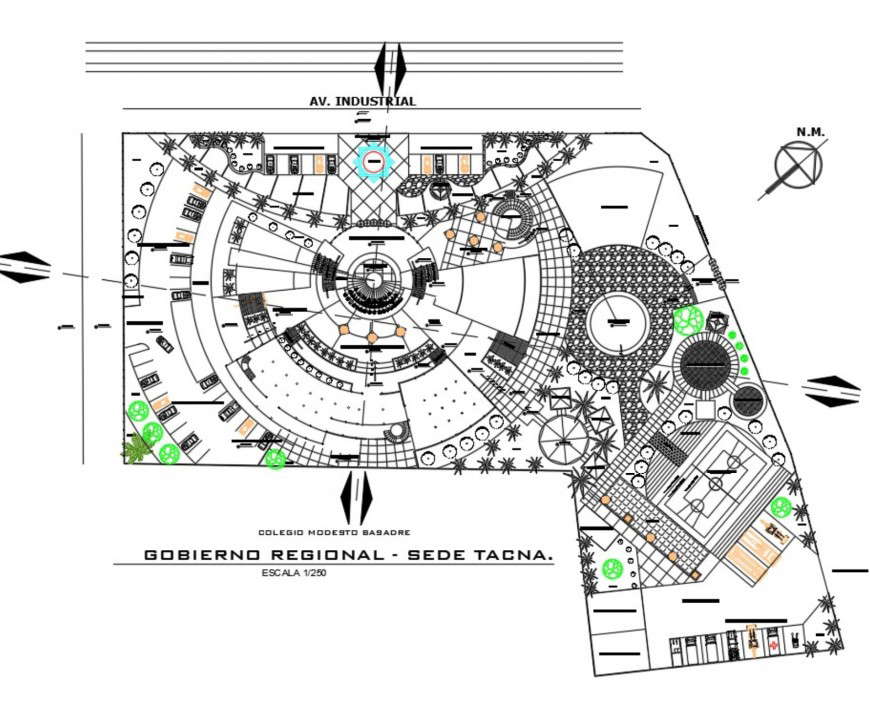Commercial building plan autocad file
Description
Commercial building plan autocad file, section detail, dimension detail, naming detail, sacle 1:250 detail, landscaping detail in tree and plant detail, car parking detail, stair detail, stone detail, game zone detail, etc.

