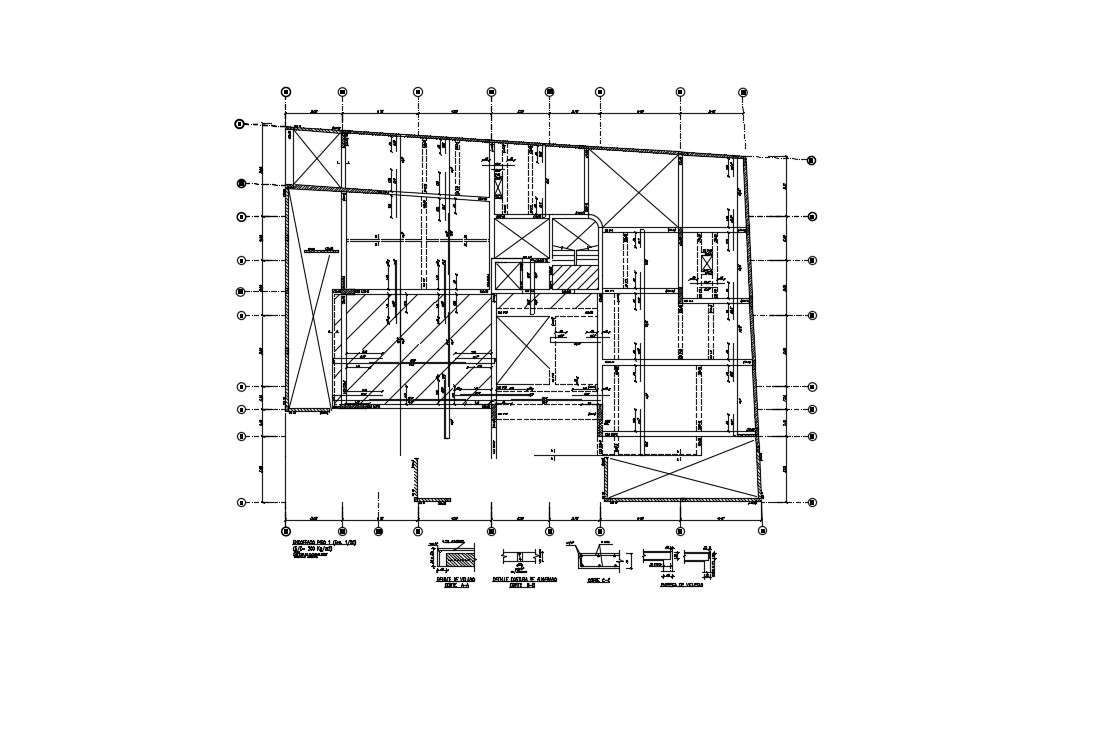Condominium Floor Plan In DWG File

Description
Condominium Floor Plan In DWG File in a layout plan, section plan,DELIVERY VIGNETTES, THE BEAM VAR will have double joist ARMOUR Condominium Floor Plan In DWG File ,
File Type:
DWG
Category::
Structural Detail CAD Blocks & AutoCAD DWG Models
Sub Category::
Section Plan CAD Blocks & DWG Drawing Models
type:
