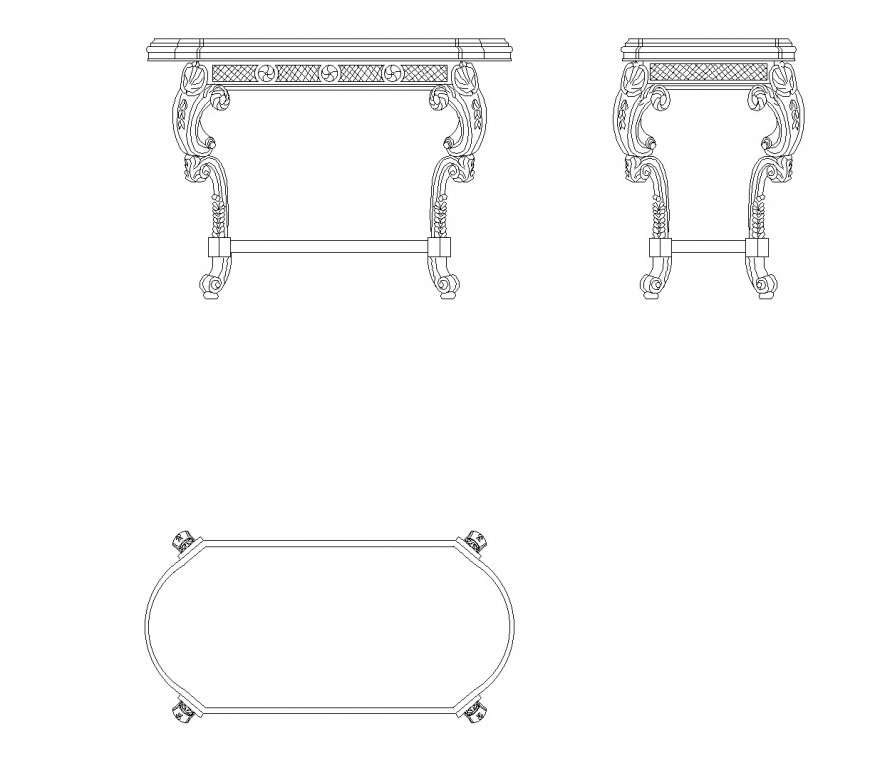Arc Wall Cabinet DWG AutoCAD Plan with Front Side Top Elevations
Description
This Arc Wall Cabinet AutoCAD DWG layout file includes precise front, side, and top elevation views for accurate cabinet planning. Ideal for architects, interior designers, and CAD professionals, it helps create detailed arc-shaped wall cabinet layouts for residential or commercial projects. The file supports traditional and modern design styles, making it a versatile resource for furniture planning, interior layouts, and CAD drafting. You can download and reference it directly from Cadbull Arc Wall Cabinet Plan for accurate design guidance.

