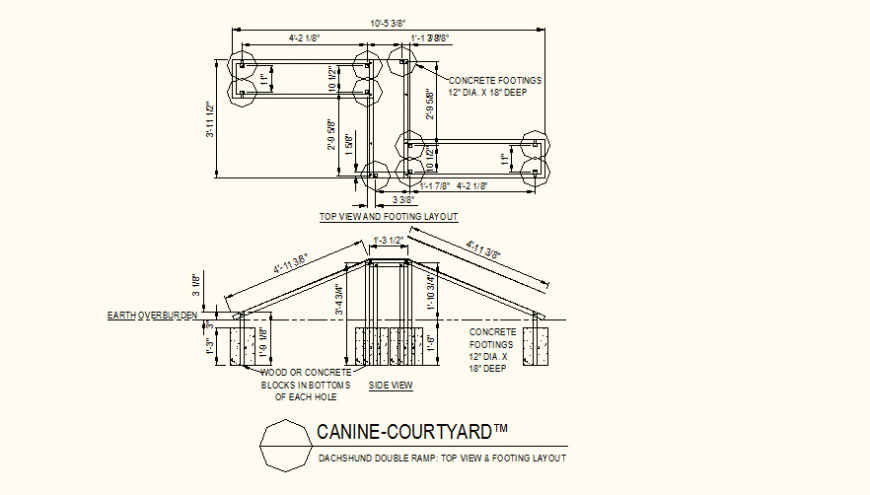Canine courtyard double ramp detail plan and elevation layout file
Description
Canine courtyard double ramp detail plan and elevation layout file, dimension detail, naming detail, concrete footing detail, top view detail, side elevation detail, earth overburden detail, concreting detail, reinforcement detail, etc.

