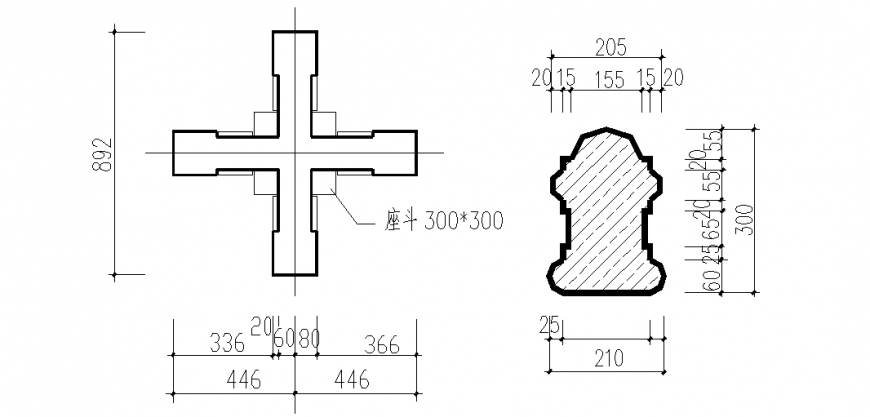Designer column plan with interior view dwg file
Description
Designer column plan with interior view dwg file in plan with column view with view of base and support area with four side support design on column and other section view with important dimension.

