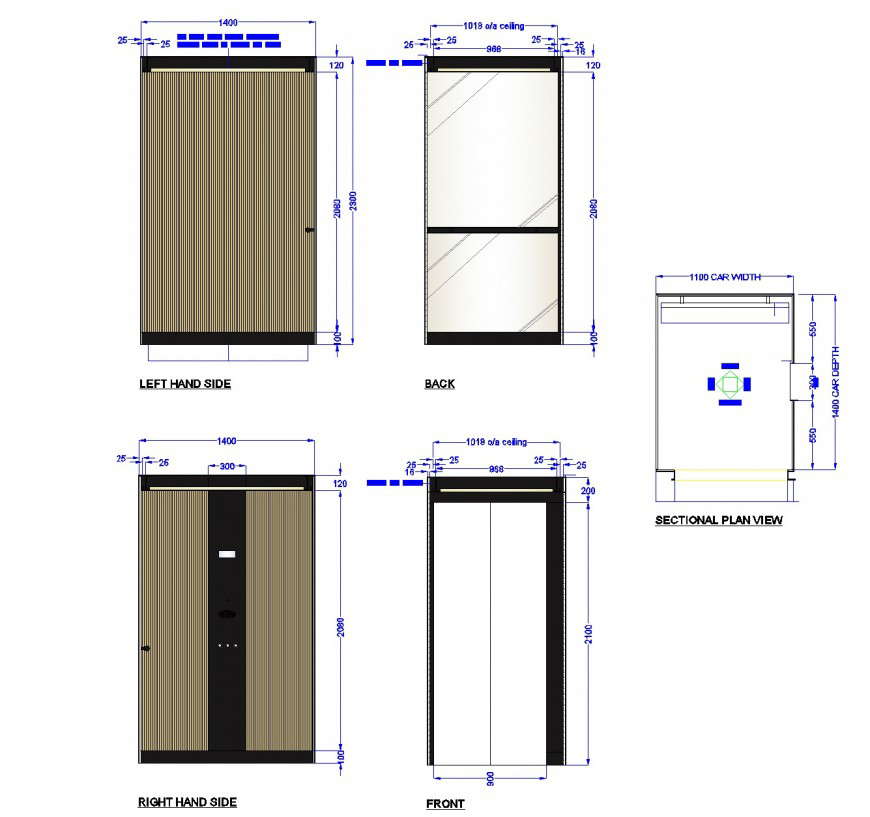Lift car design elevation and section layout file
Description
Lift car design elevation and section layout file, dimension detail, naming detail, color detail, front elevation detail, right elevation detail, left elevation detail, back elevation detail, etc.

