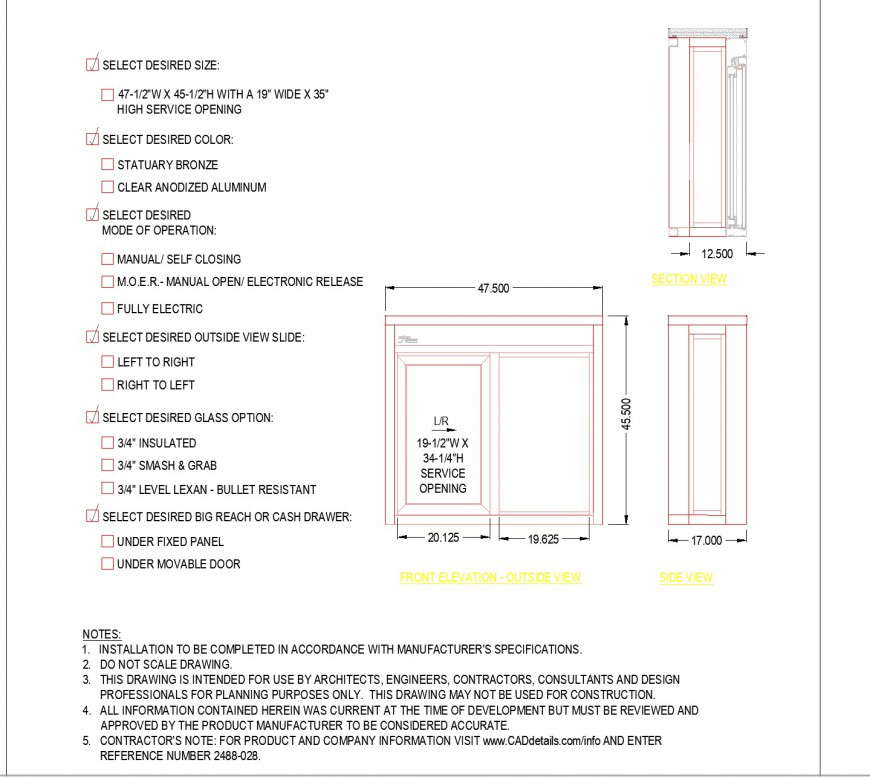Elevation and section Security window layout file
Description
Elevation and section Security window layout file, dimension detail, naming detail, isometric view detail, front elevation detail, side elevation detail, specification detail, double door detail, etc.

