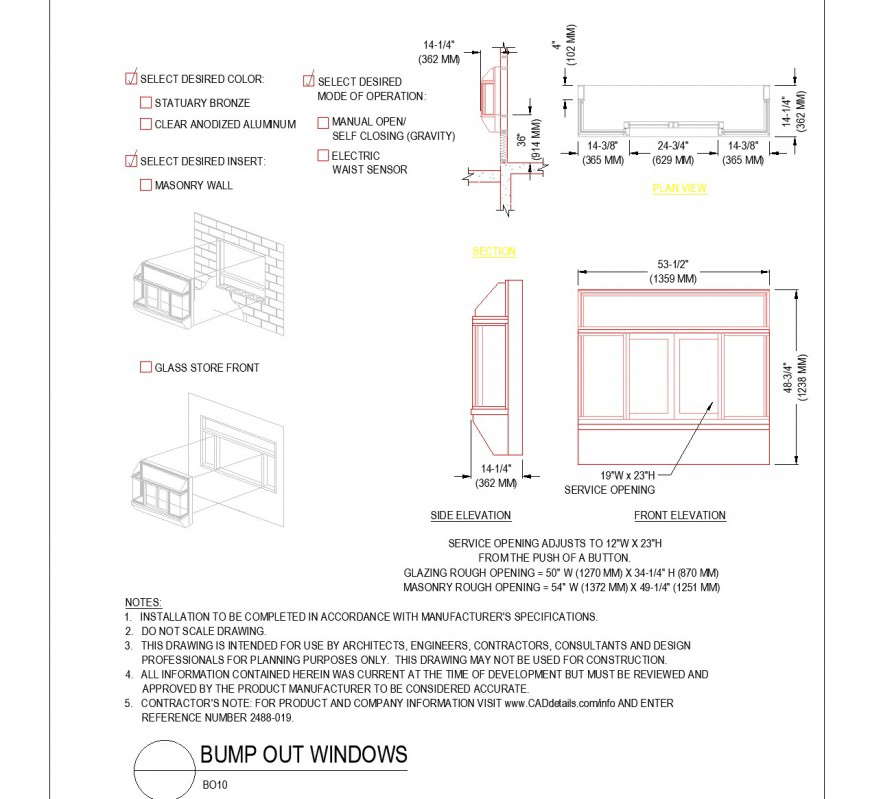Detail of Bump out window plan dwg file
Description
Detail of Bump out window plan dwg file, dimension detail, naming detail, brick wall detail, perspective view detail, specification detail, front elevation detail, side elevation detail, section A-A’ detail, top view detail, etc.

