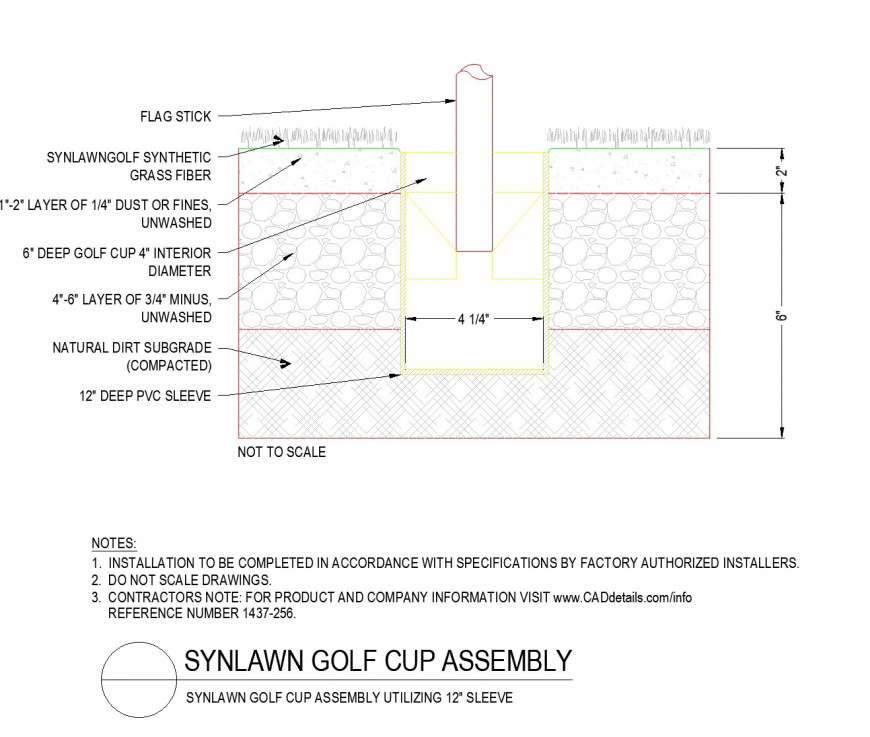Synlawn golf cup assembly utilizing 12” sleeve layout file
Description
Synlawn golf cup assembly utilizing 12” sleeve layout file, dimension detail, naming detail, stone detail, landscaping detail in grass detail, specification detail, hatching detail, soil detail, concrete mortar detail, etc.

