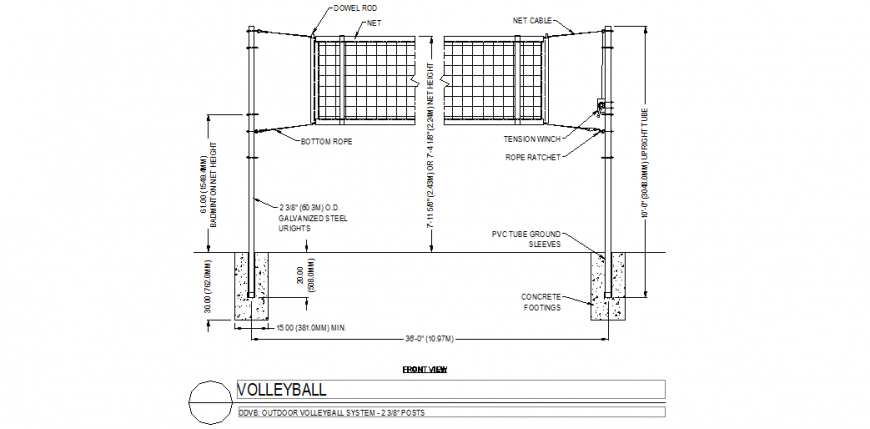Volley-ball court outdoor plan detail dwg file
Description
Volley-ball court outdoor plan detail dwg file, naming detail, hatching detail, dimension detail, front elevation detail, cut out detail, concrete footing detail, concreting detail, nut bolt detail, etc.

