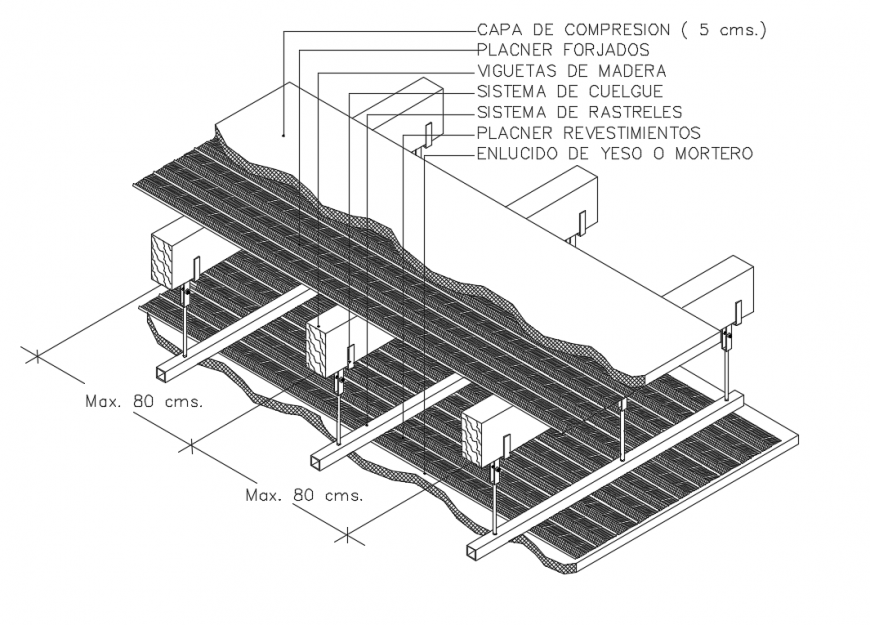Building false suspended ceiling structure details dwg file
Description
Building false suspended ceiling structure details that includes a detailed view of compression layer, placner forged, wooden viguettes, hanging system, system of rasters, placner coatingd, plaster of mortar and much more of ceiling details.

