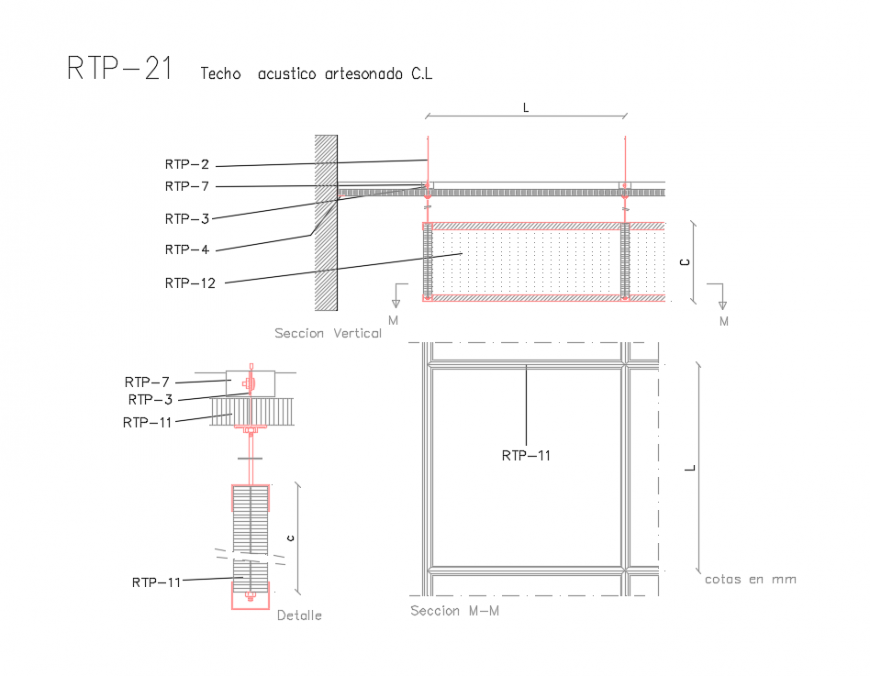False ceiling details of plans level roof cad drawing dwg file
Description
False ceiling details of plans level roof cad drawing that includes a detailed view of technical specifications, dimensions, cuts, measures, wall sections and much more of ceiling details.

