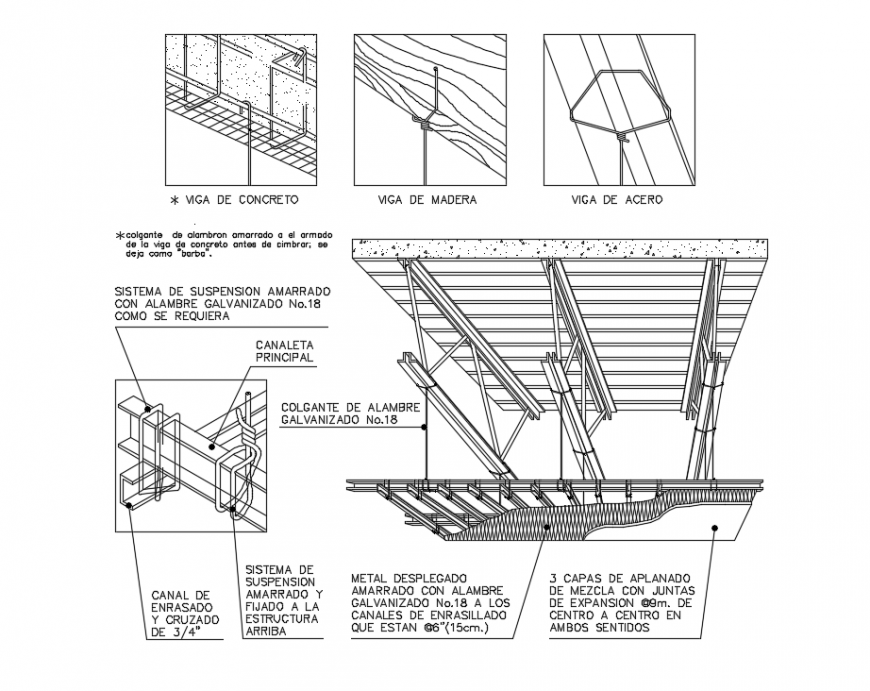False ceiling of building light structure details dwg file
Description
False ceiling of building light structure details that includes a detailed view of concrete bem, wooden beam, steel beam, suspension system mounted with galvanized wire as requires main channel, galvanized wire hanging and much more of ceiling details.

