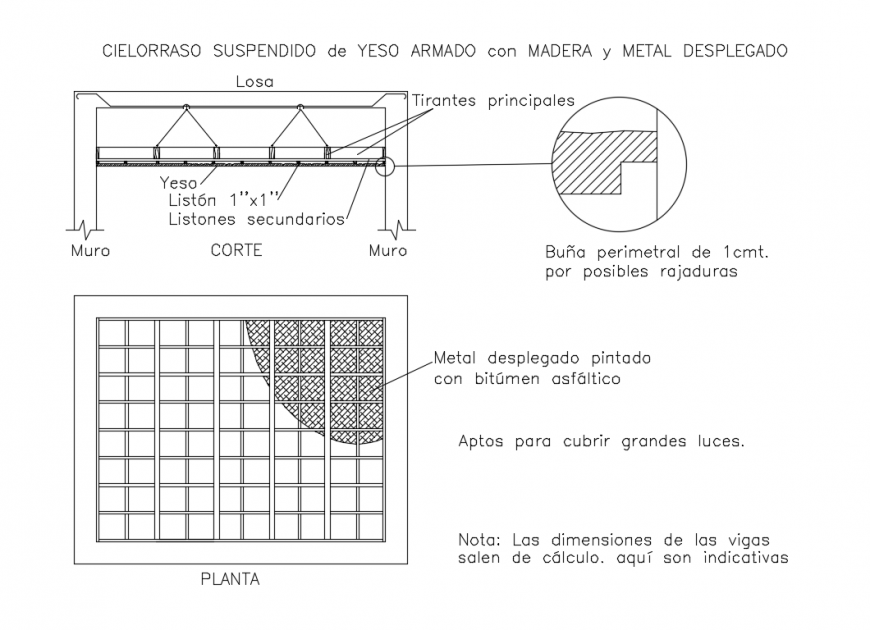Structure details of different building ceilings dwg file
Description
Structure details of different building ceilings that includes a detailed view of independent cielorraso of machimbre with wooden structure, "L" perimeter strip of 1 "x 1" for termination, The nail head is hidden, Suitable for lights pequeñas (hall, corridors), Machimbre, Suspenders and much more of ceiling details.

