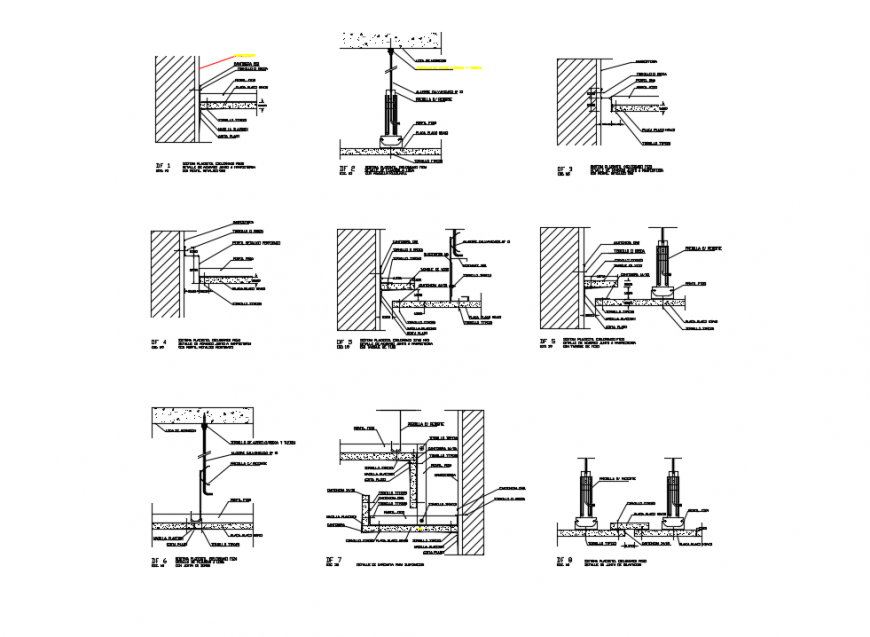Suspended ceiling structure details of house dwg file
Description
Suspended ceiling structure details of house that includes a detailed view of cantorena, screw or bit, screw tips, suspension, gypsum tabique, placomix massila, plate tape, system placostil cielorraso stud and much more of ceiling structure.

