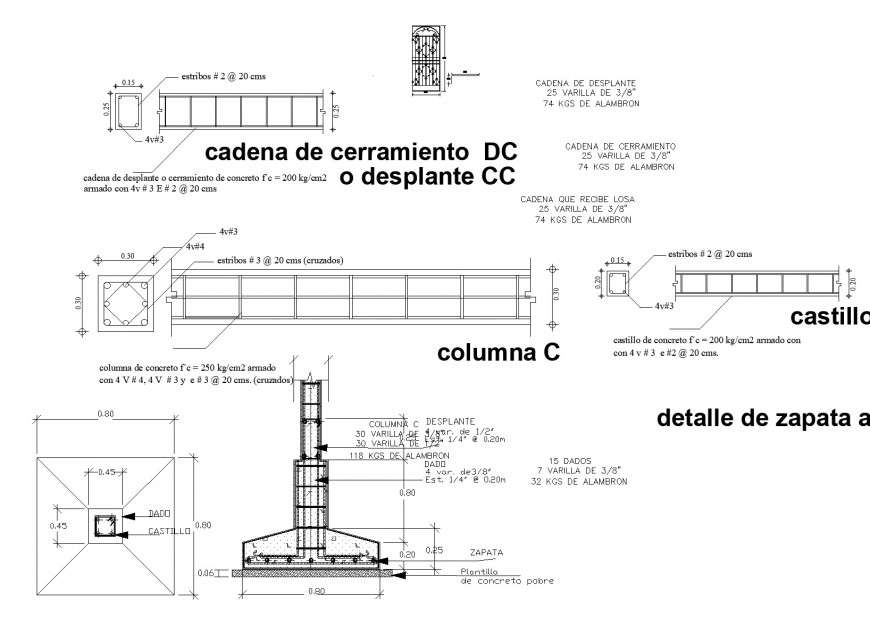Foundation and beam section plan autocad file
Description
Foundation and beam section plan autocad file, dimension detail, naming detail, reinforcement detail, bolt nut detail, foundation plan and section detail, concrete mortar detail, hatching detail, etc.

