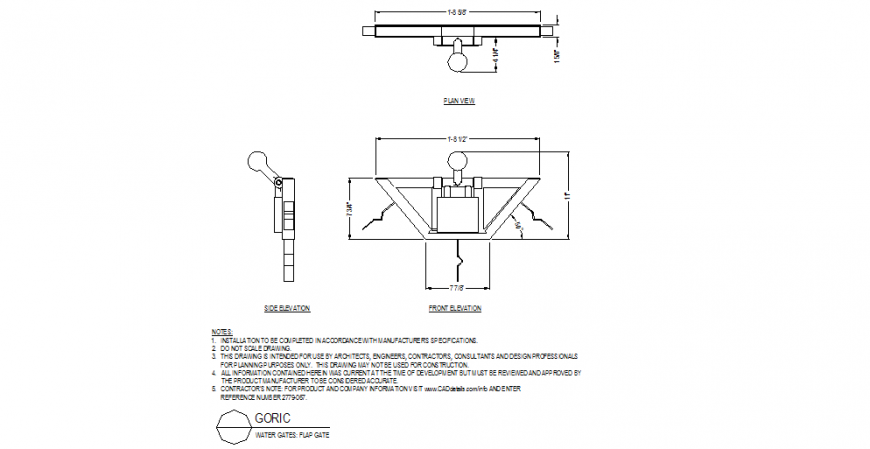Water gate-flap gate detail layout file
Description
Water gate-flap gate detail layout file, plan view detail, front elevation detail, dimension detail, side elevation detail, cut out detail, etc.
File Type:
DWG
Category::
Dwg Cad Blocks
Sub Category::
Cad Logo And Symbol Block
type:

