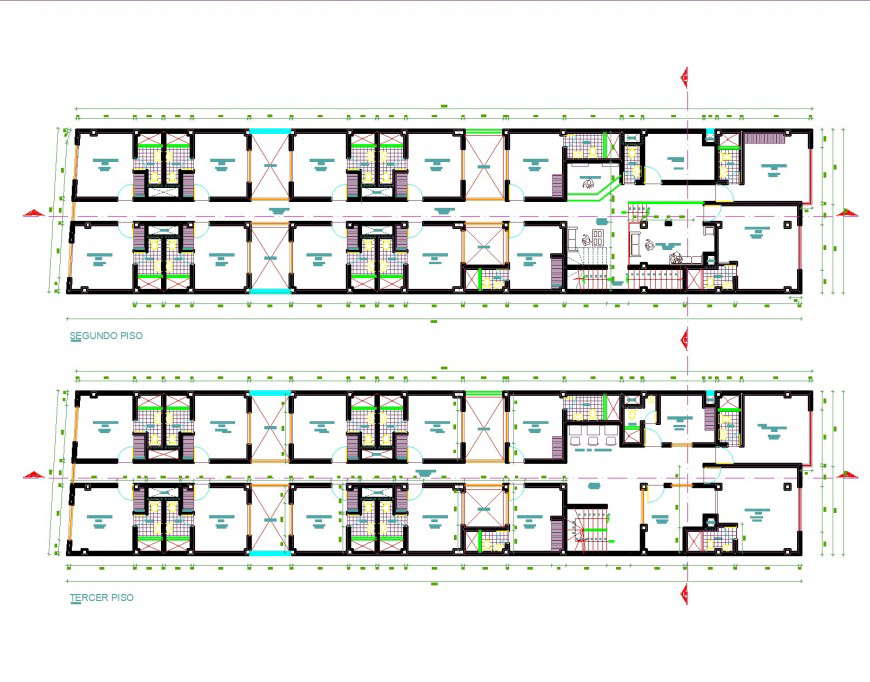Hotel plan and elevation layout file
Description
Hotel plan and elevation layout file, dimension detail, center line detail, floor level detail, section line detail, furniture detail, stair detail, naming detail, dimension detail, stair detail, door window detail, etc.

