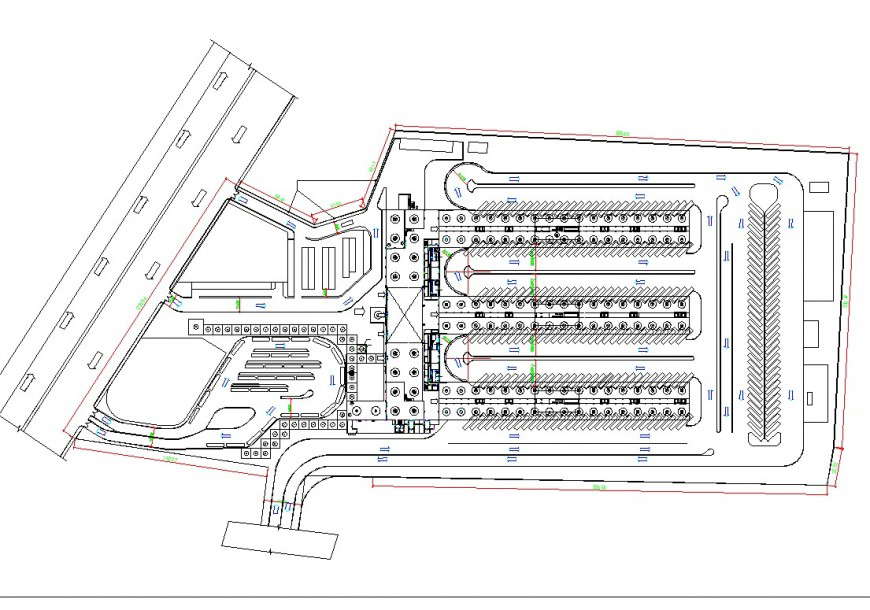Parking commercial building detail dwg file
Description
Parking commercial building detail dwg file, entry and exit arrow detail, numbering detail, dimension detail, naming detail, top elevation detail, not to scale detail, road detail, brick wall detail, flooring detail, thickness detail, etc.

