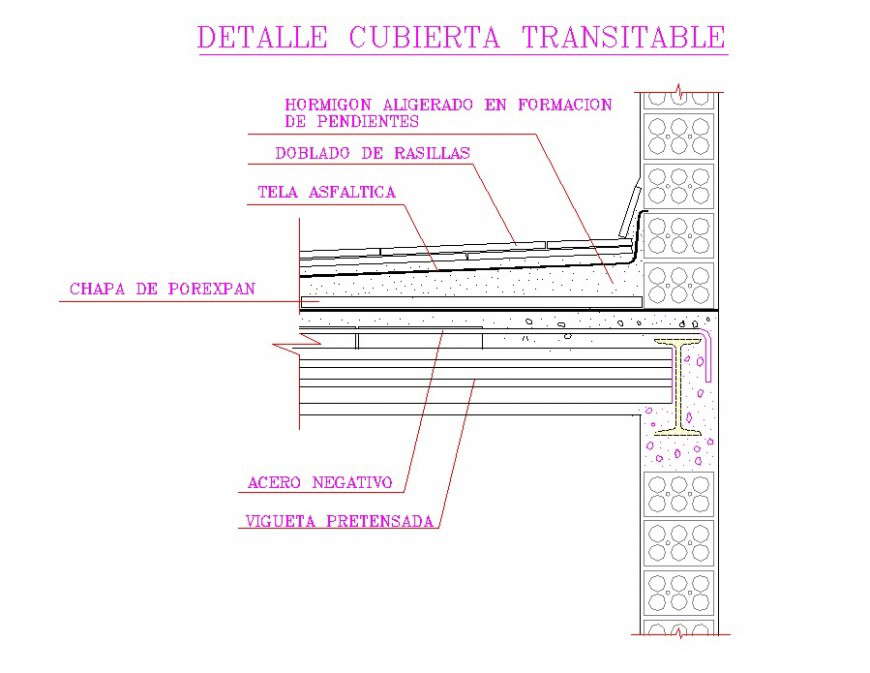Walkable deck detail dwg file
Description
Walkable deck detail dwg file, naming detail, reinforcement detail, stone detail, concrete mortar detail, grid line plan detail, hidden line detail, cut out detail, not to scale detail, section A-A’ detail, etc.

