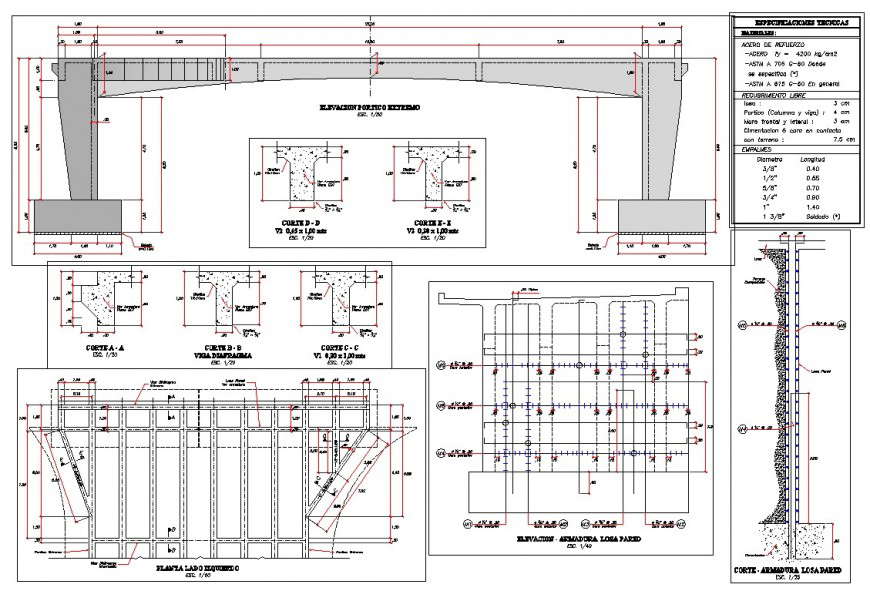Front elevation Pre stressed bridge plan detail dwg file
Description
Front elevation Pre stressed bridge plan detail dwg file, dimension detail, naming detail, section lien detail, foundation section detail, scale 1:10 detail, hidden lien detail, hatching detail, specification detail, stirrups detail, etc.

