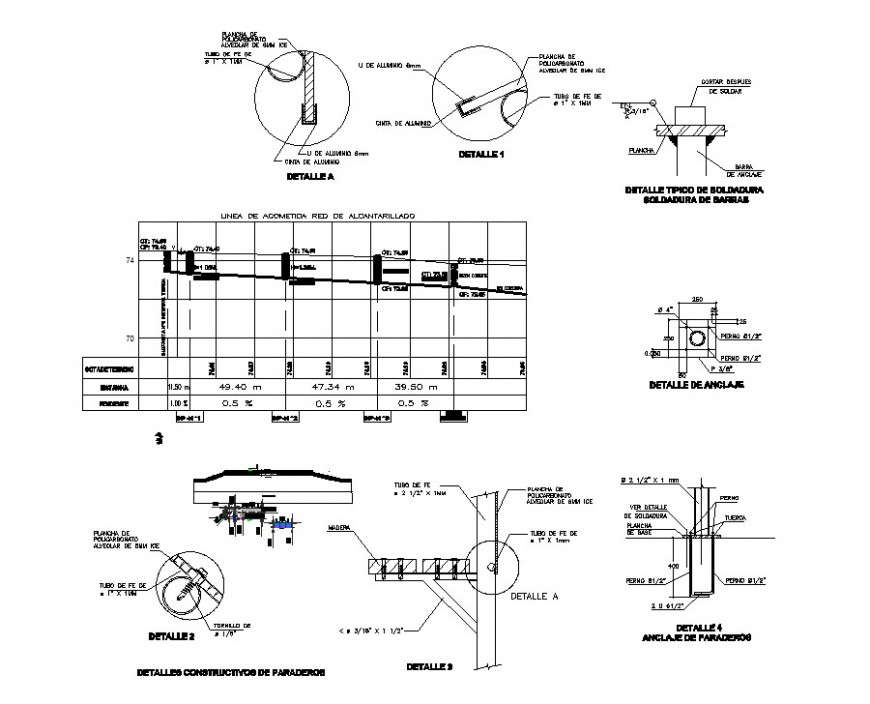Infrastructure mall plan and section layout file
Description
Infrastructure mall plan and section layout file, grid lien detail, main hole detail, hatching detail, not to scale detail, section A-A’ detail, section B-B’ detail, section C-C’ detail, thickness detail, reinforcement detail, bolt nut detail, etc.

