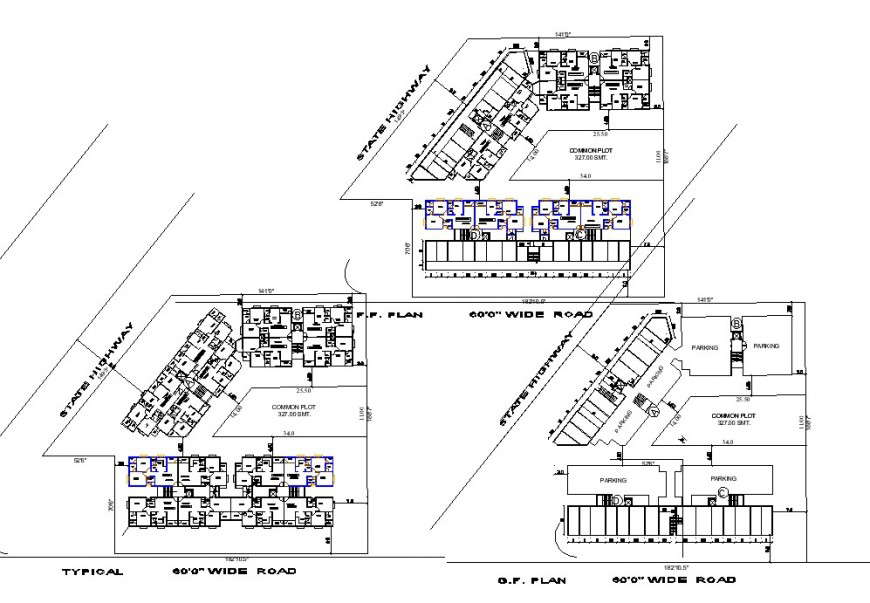Planning of commercial building layout file
Description
Planning of commercial building layout file, dimension detail, naming detail, top elevation detail, brick wall detail flooring detail, stair detail, cut out detail, furniture detail in door and window detail, lift detail, road detail, etc.

