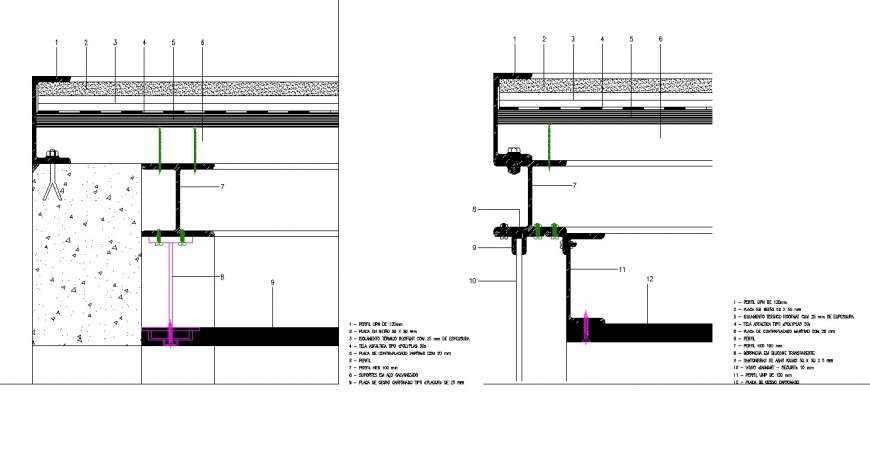Steel constructions section plan layout file
Description
Steel constructions section plan layout file, numbering detail, naming detail, concrete mortar detail, bolt nut detail, hatching detail, thickness detail, not to scale detail, stirrups detail, reinforcement detail, grid line detail, etc.

