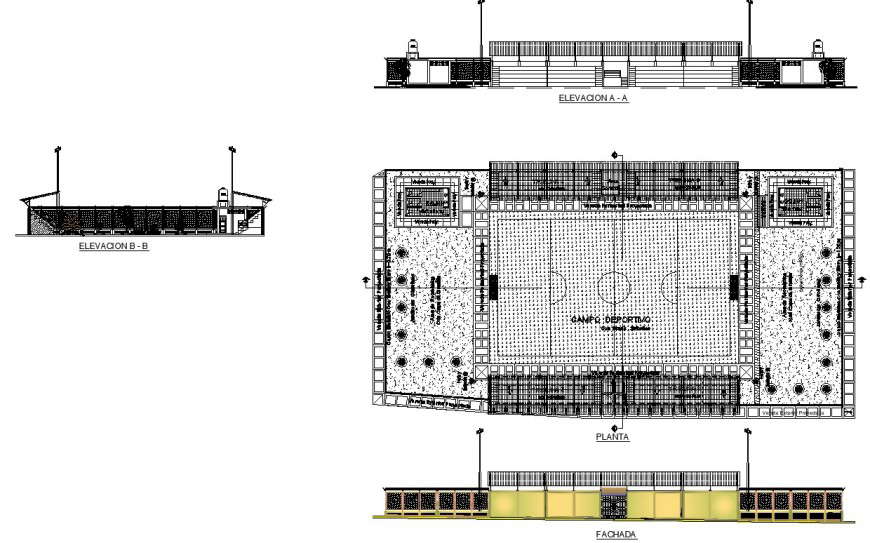Sport stadium plan and elevation 2d view CAD structure layout dwg file
Description
Sport stadium plan and elevation 2d view CAD structure layout dwg file, plan view detail, rectangular shape ground detail, boundary wall detail, hatching detail, section line detail, ground markings detail, sanitary toilet and bathroom detail, landscaping trees detail, entry gate detail, section A-A detail, front elevation detail, section B-b detail, etc.

