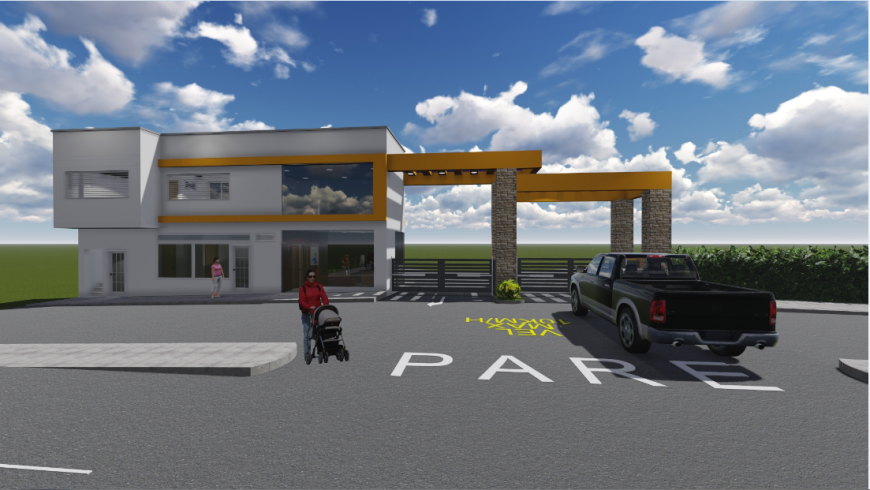One family house 3d drawing details jpg file
Description
One family house 3d drawing details that includes a detailed view of doors and windows view, staircase view, balcony view, wall design, dimensions, roof or terrace view, car parking view and much more of house project.

